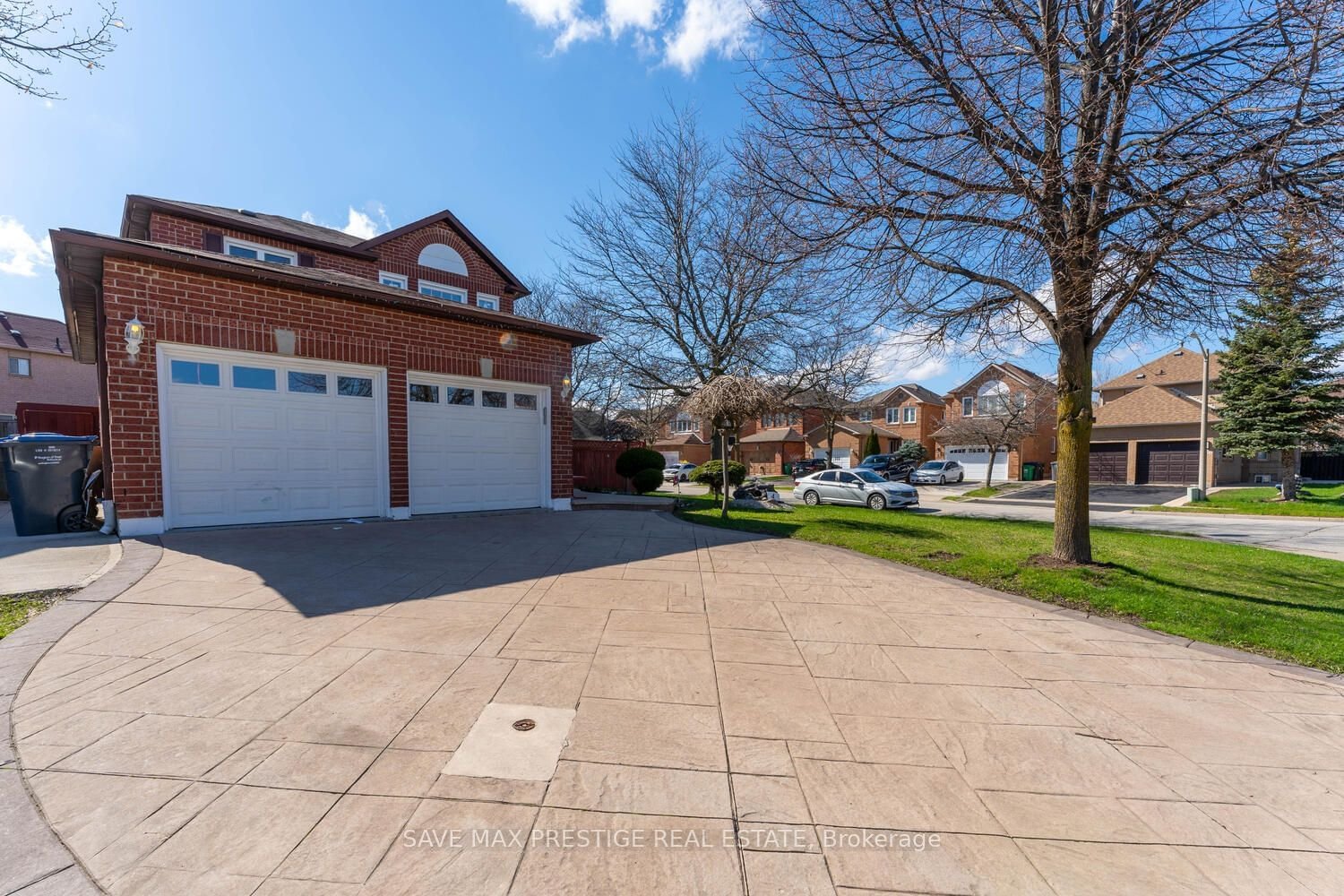$899,900
$*,***,***
3+1-Bed
4-Bath
1500-2000 Sq. ft
Listed on 4/26/24
Listed by SAVE MAX PRESTIGE REAL ESTATE
Amazing opportunity for Investors/First Time Home Buyers!! Very Well kept 3 Bedroom Full Detached w/Double Car Garage house in the center of Brampton. Living/Dining combined w/hardwood floors & crown moulding. Separate Family room w/Ceramic floors & crown moulding. Upgraded Open Concept kitchen w/Stainless Steel Appliances, Center island & Pot Lights. Stained oak Stair Case w/ iron pickets. Primary bedroom w/5 Pc ensuite & W/I Closet. 2 other good sized bedrooms. Finished Basement w/Separate entrance. Basement has kitchen, 1 Bedroom, 1 3pc washroom.
Close to School, Bus, Plaza, Shopping, Hwy 410, Brampton Downtown & much more.
To view this property's sale price history please sign in or register
| List Date | List Price | Last Status | Sold Date | Sold Price | Days on Market |
|---|---|---|---|---|---|
| XXX | XXX | XXX | XXX | XXX | XXX |
W8274248
Detached, 2-Storey
1500-2000
7+1
3+1
4
2
Attached
6
Central Air
Finished, Sep Entrance
Y
Brick
Forced Air
N
Abv Grnd
$5,113.41 (2023)
115.57x43.45 (Feet)
